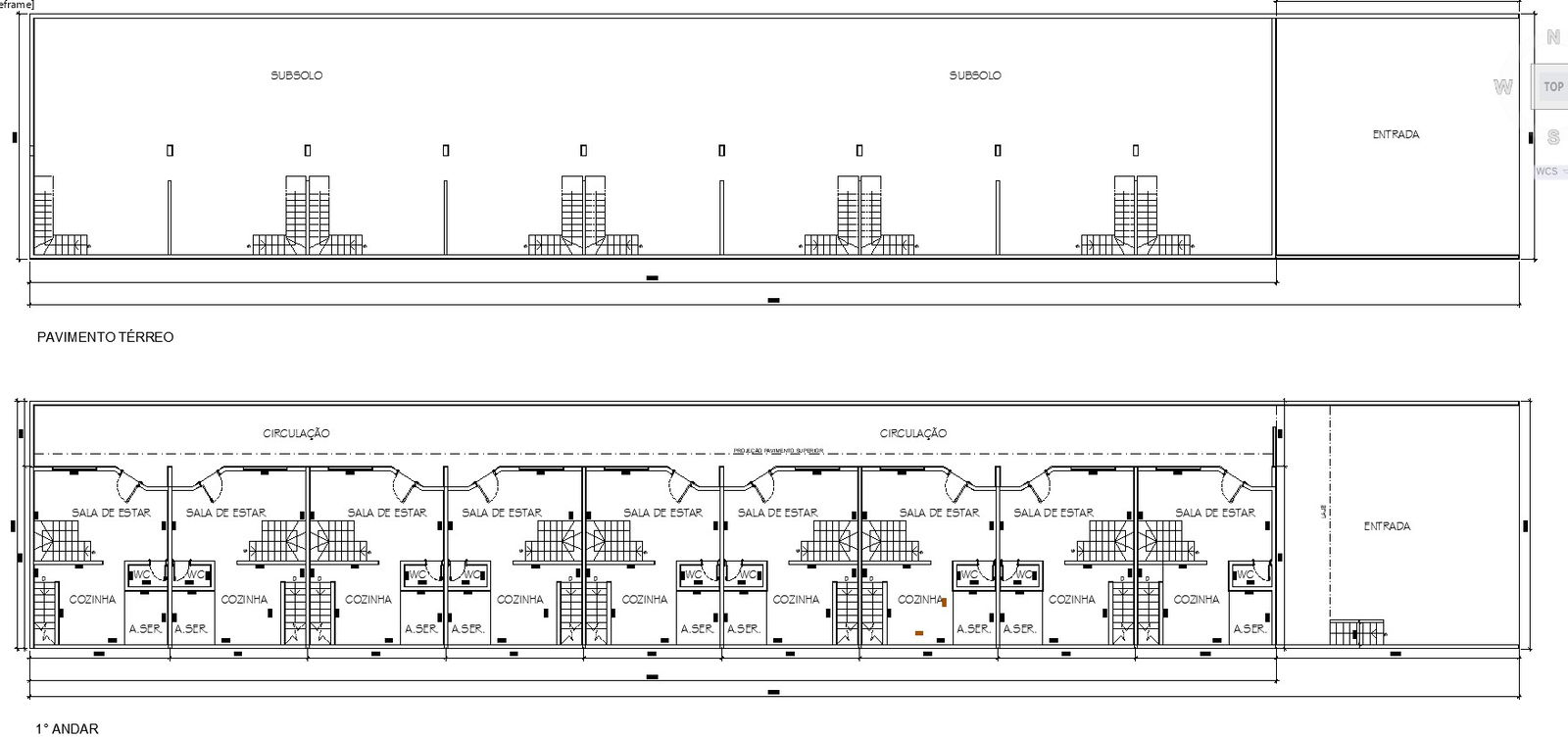Residential Row House DWG File with Floor Plan Layout
Description
Explore the intricacies of our Row House Design and Plan Details, where thoughtful architecture meets functionality. Our design brings together a harmonious blend of aesthetics and practicality, ensuring each element contributes to a comfortable and efficient living space. Dive into the detailed plan, offering insights into the layout, room configurations, and overall structure. The beauty lies in the simplicity of the design, providing a clear vision for your dream row house. Moreover, benefit from the convenience of AutoCAD files, CAD files, and CAD drawings, allowing you to delve into the design specifics and seamlessly integrate them into your project. Elevate your living experience with our comprehensive Row House Design and Plan Details, offering a blueprint for a cozy and well-planned home.
Uploaded by:
K.H.J
Jani
